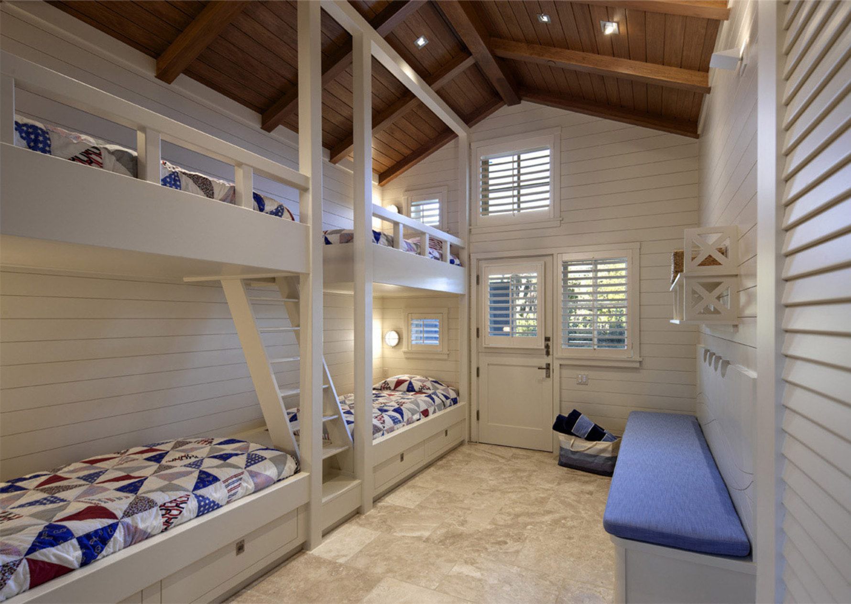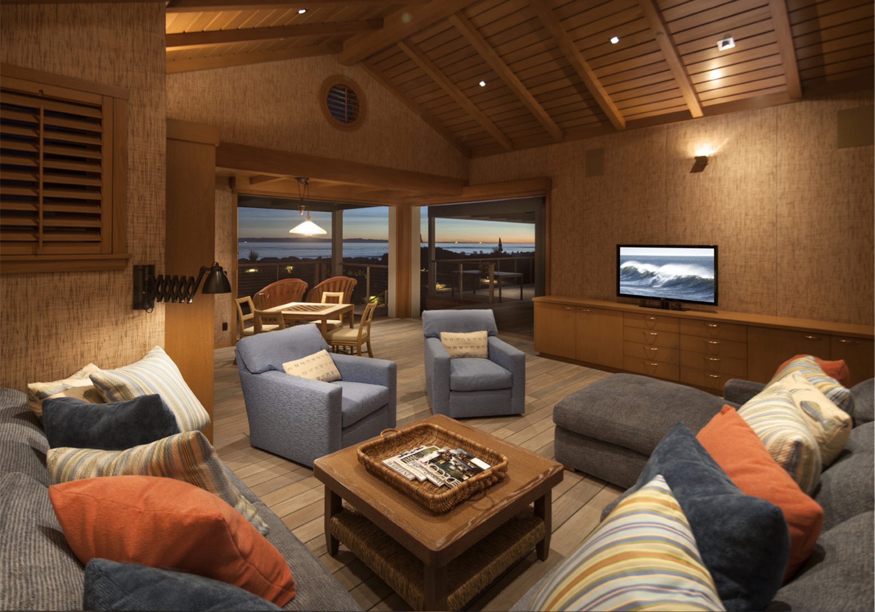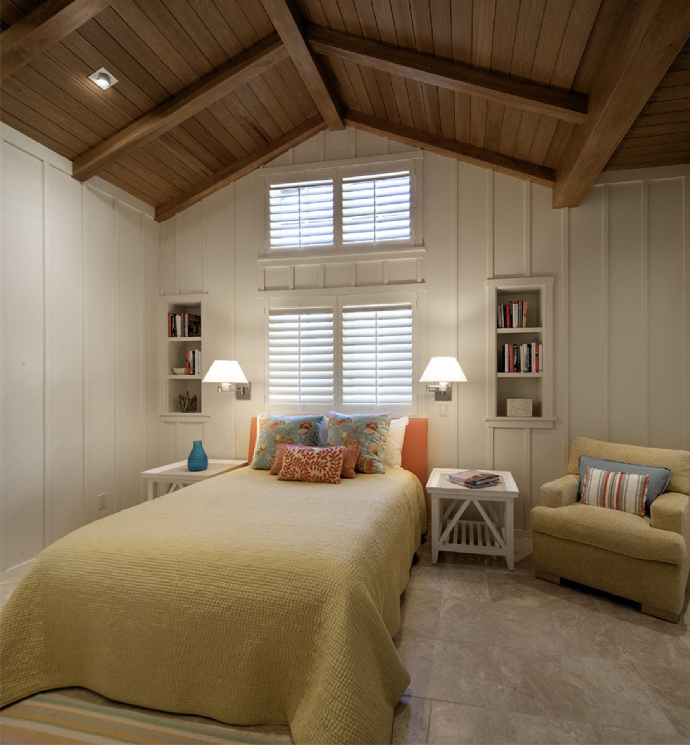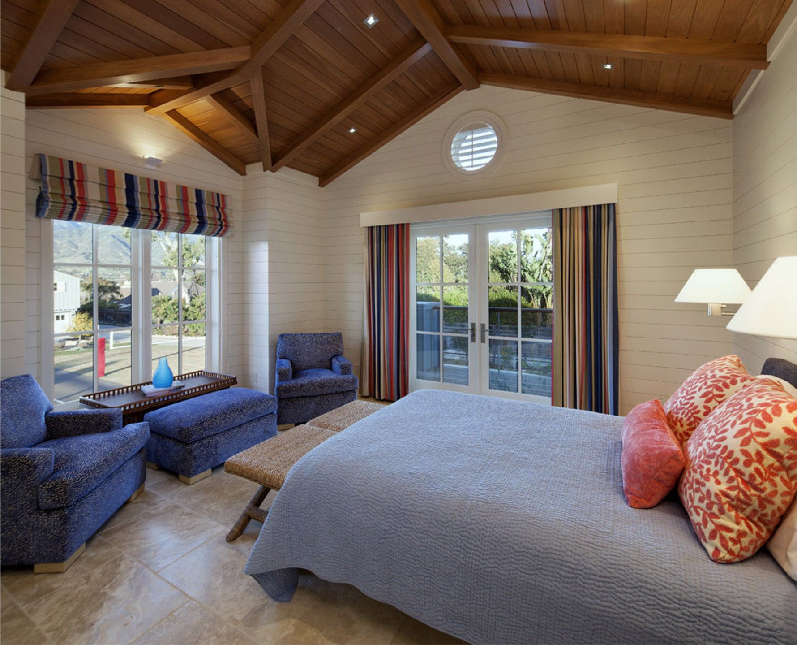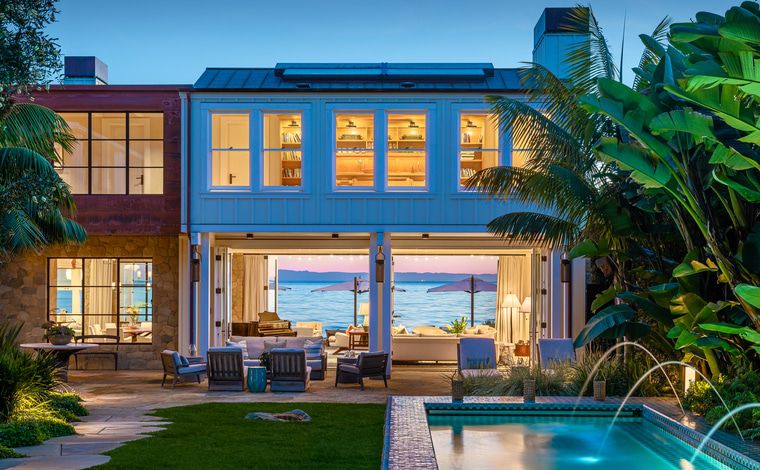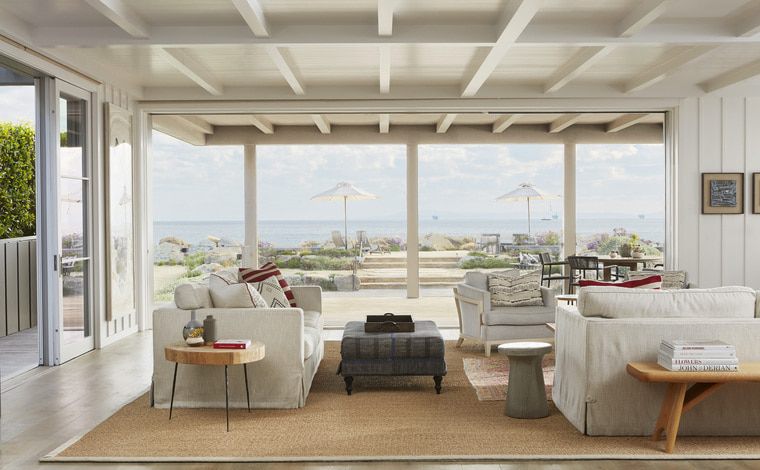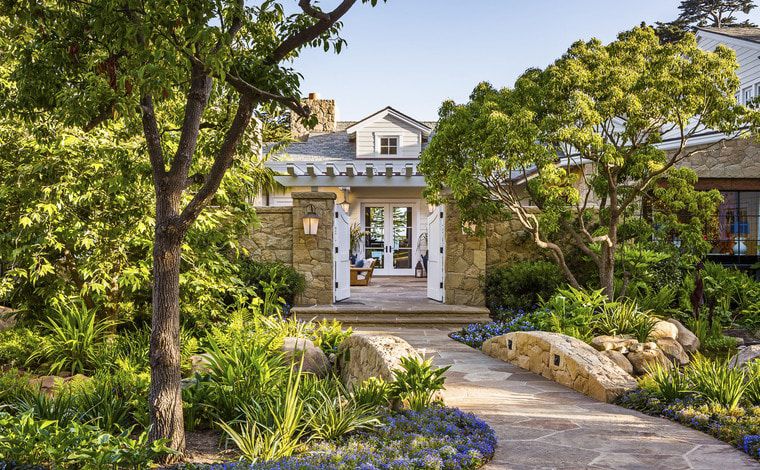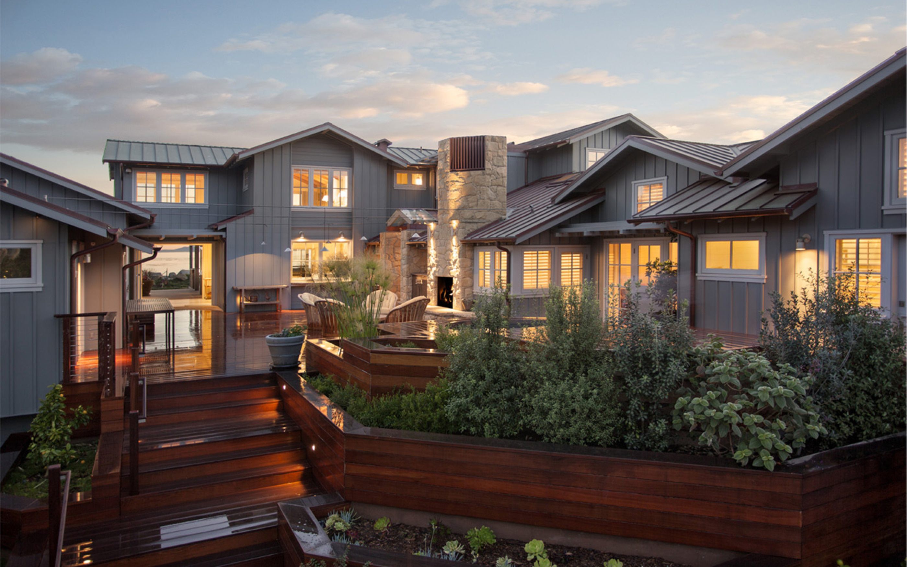
Traditional Homes
Sandyland Beach House
The spirit of this home is rooted in the history of its coastal setting – originally this beach was dotted with small board-and-batten cottages, some with tennis courts, intended primarily for day use as an escape from everyday life. Over time, many were expanded to accommodate longer stays and provide more amenities. The original home on this property even had a prohibition-era liquor closet hidden behind a secret panel! For our clients, their home needed to accommodate larger groups and family meals, with great indoor-outdoor flow for entertaining and relaxing. While the bedrooms are very modest with wall hooks and benches for luggage and belongings, the real emphasis is given to living spaces, each opening to an adjacent deck area. The north-facing entry deck, a great place to escape cool evening breezes, has a pass-through kitchen window, large outdoor fireplace, and barbeque area. The ocean decks are all extensions of living spaces and are great spots to play games, have family meals, or just read a book. The entry can be opened up to become a wide breezeway that quickly guides guests to the beach. Ramps provide additional accessibility from the home to the sand.
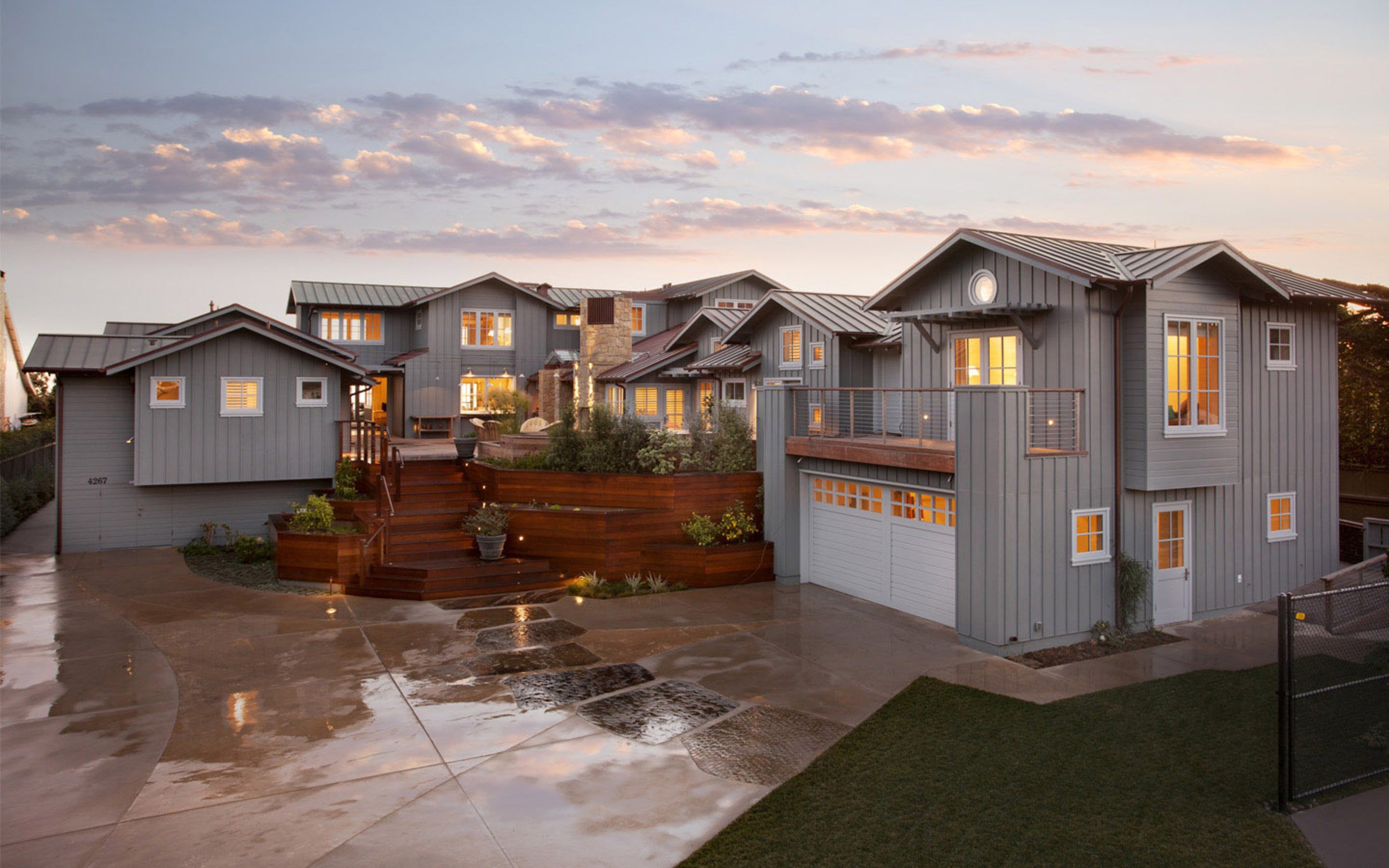
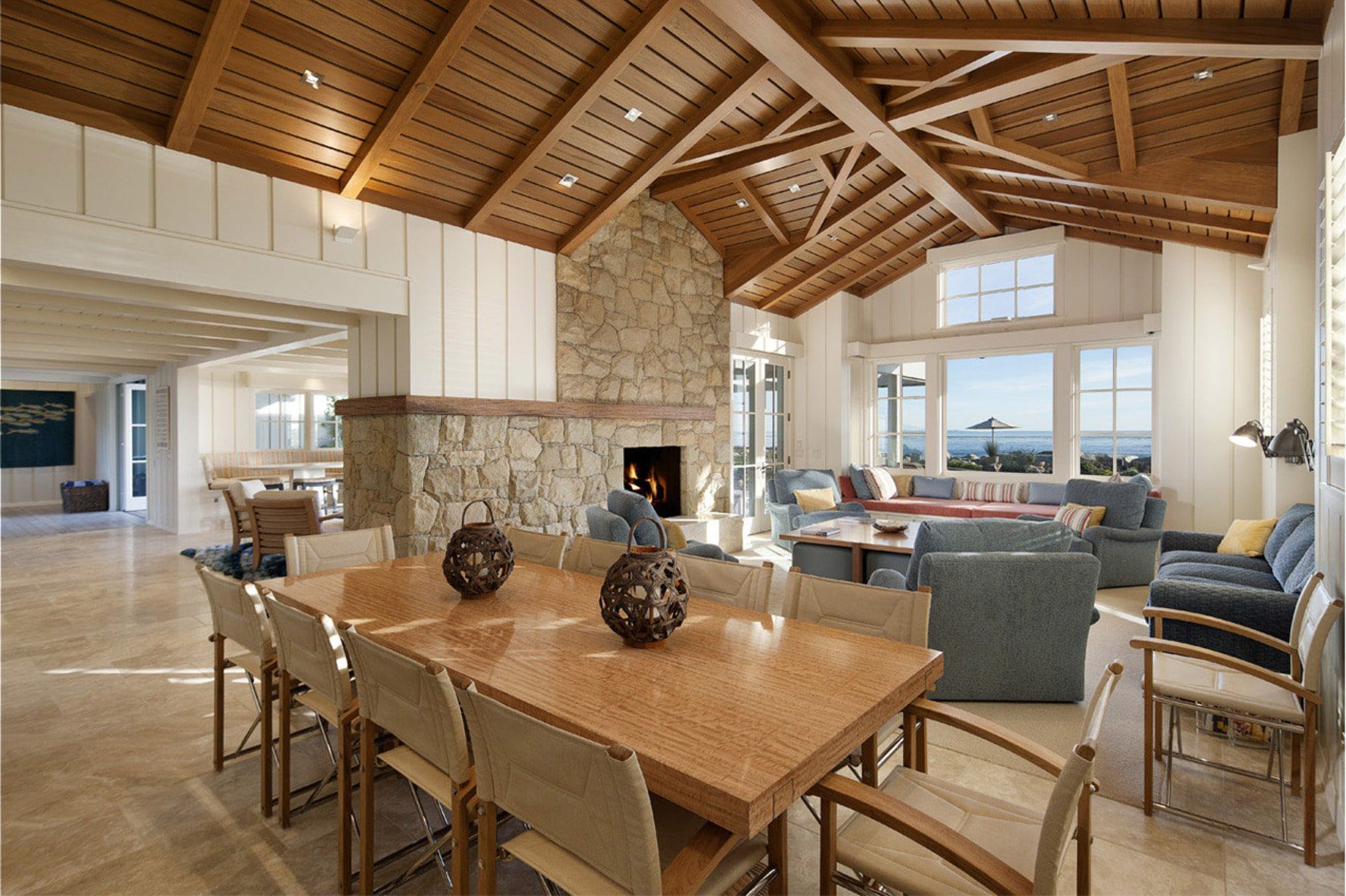
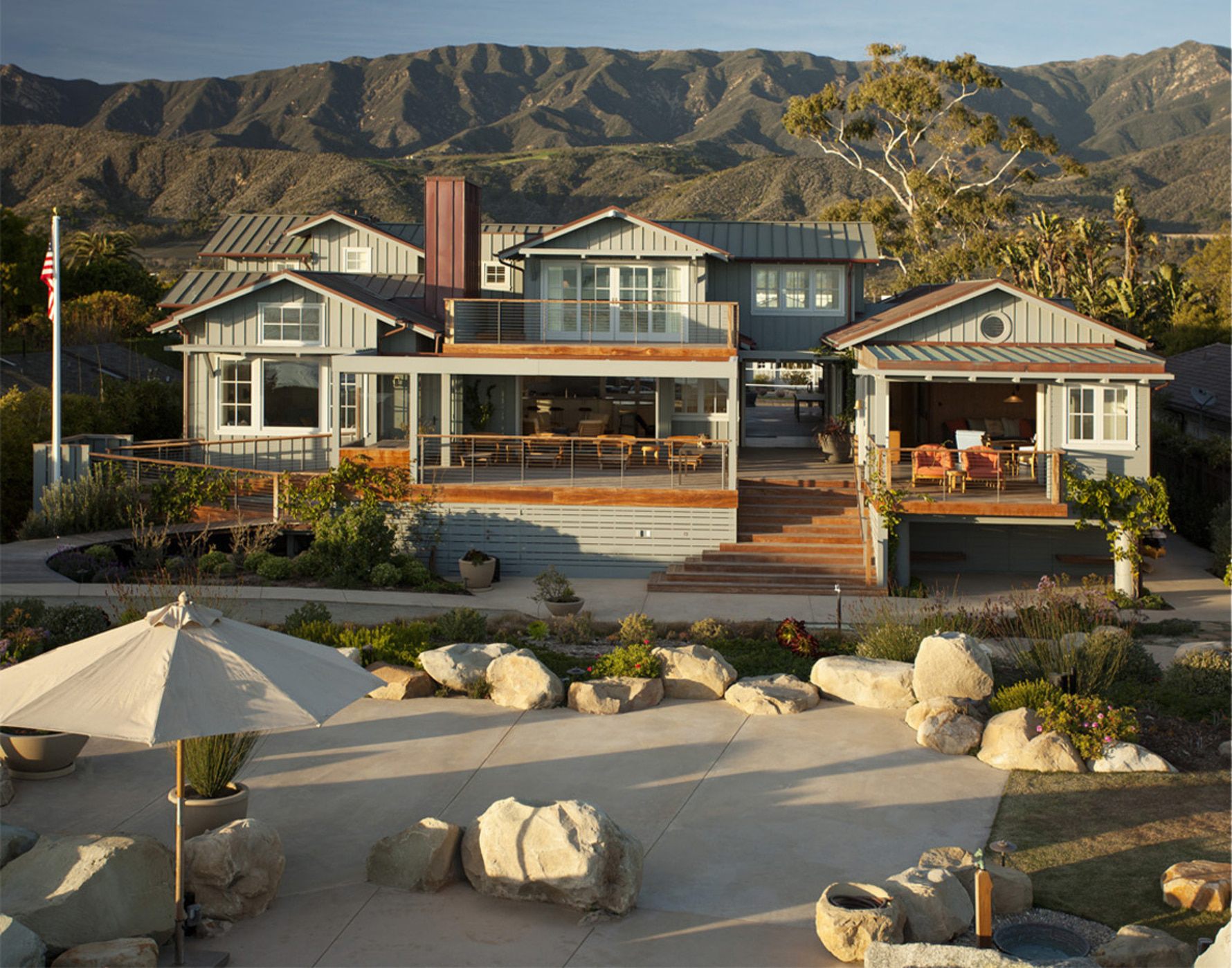
NMA Architects blends and balances the desires of their clients, the input of consultants and the needs of the builder in a team environment that allows and encourages designs to evolve into remarkable structure.
D.D. Ford Construction
