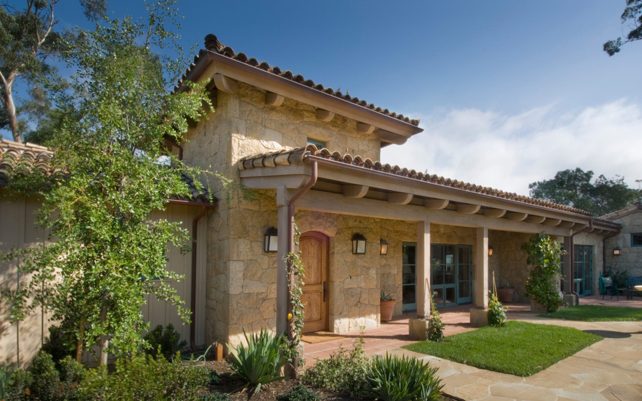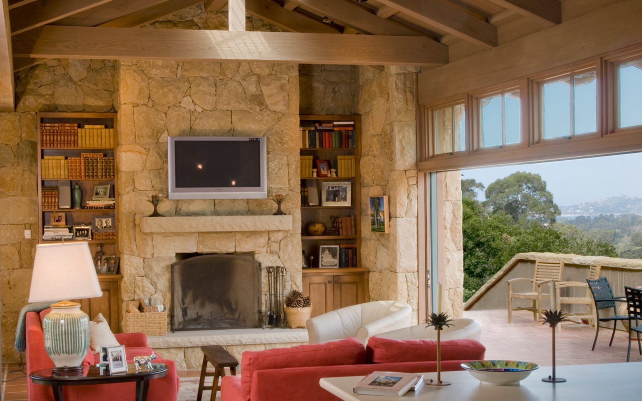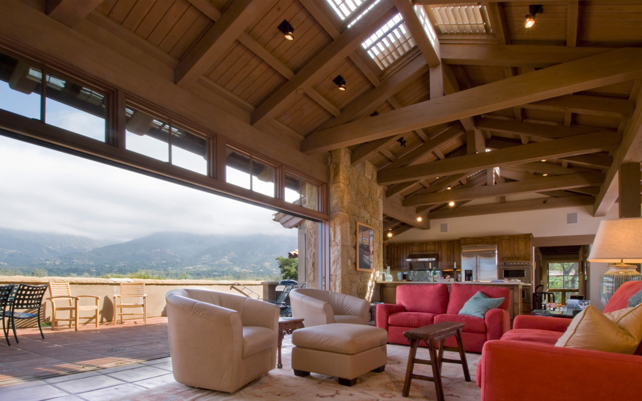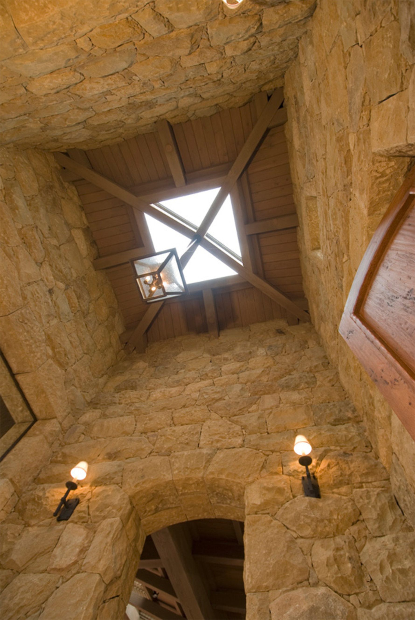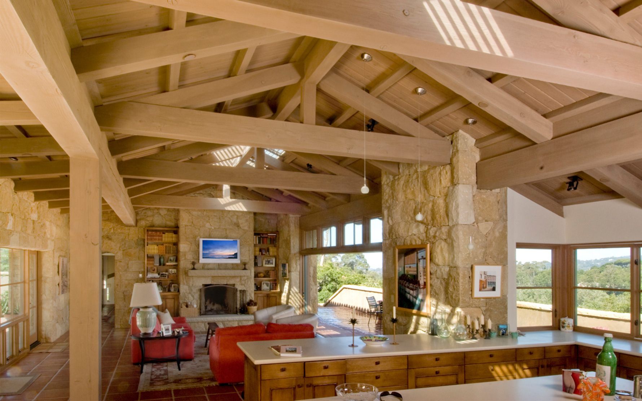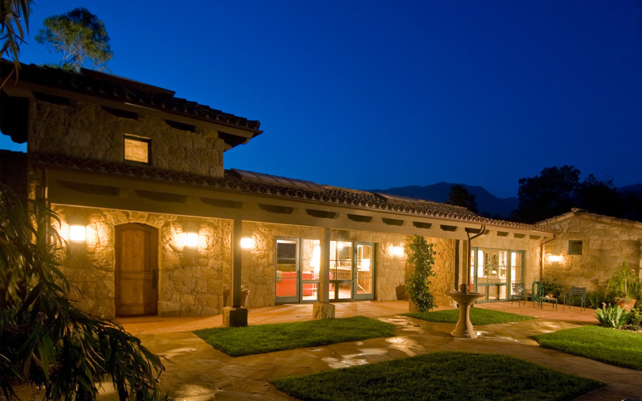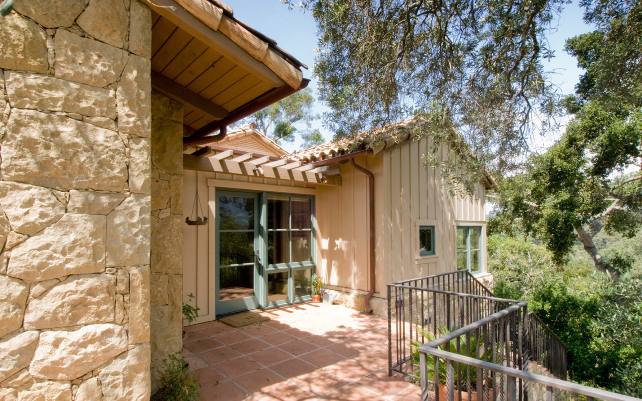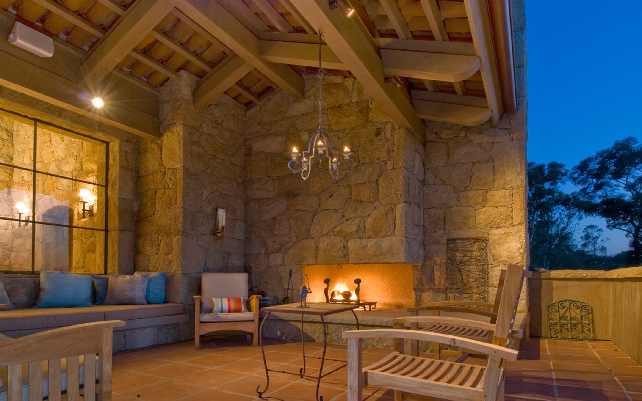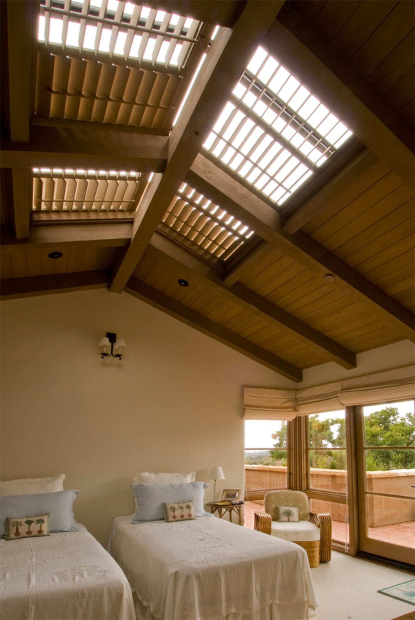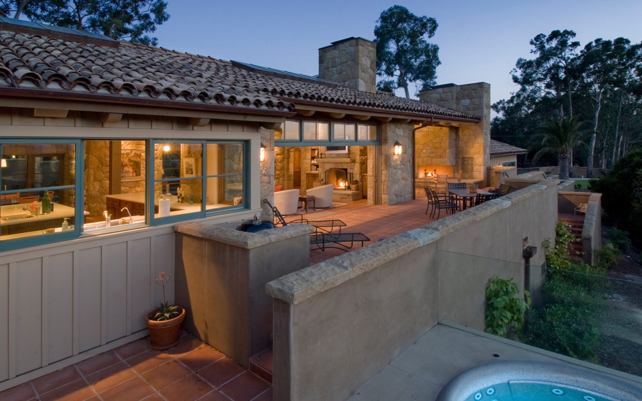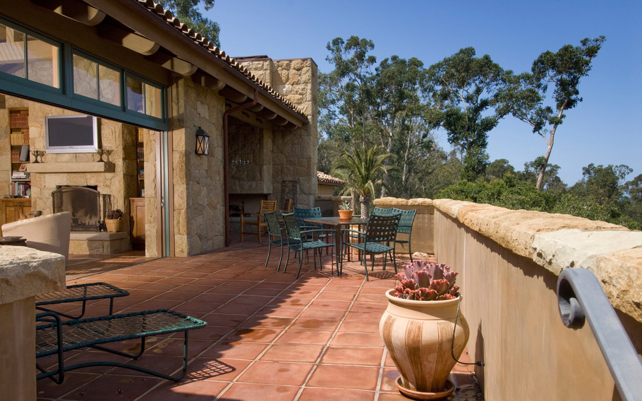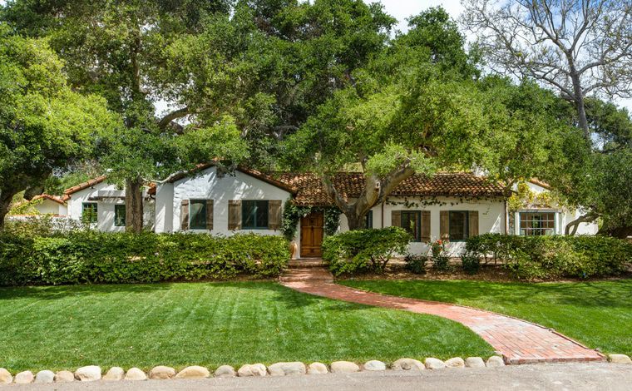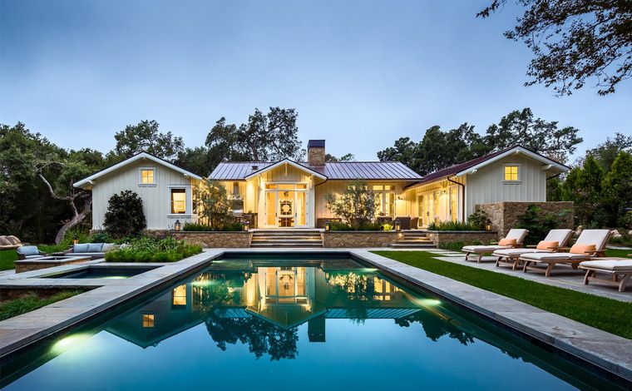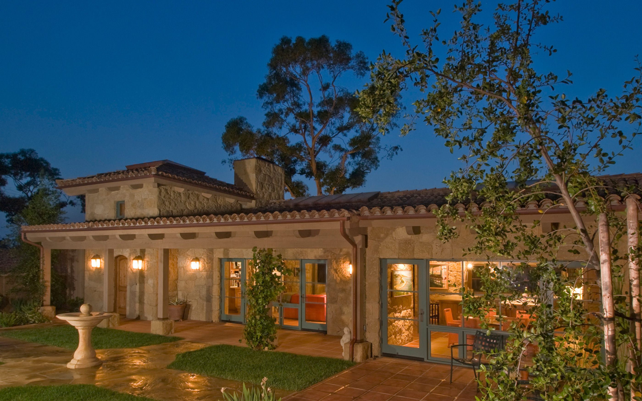
Traditional Homes
Hedrick Residence
Corinne, an active retired mother to grown kids with an expanding family, came to us with the wish of creating a home that could serve as a comfortable gathering place in a design style that felt timeless and was a nod to Santa Barbara’s Spanish influence. The property is long and narrow, steeply sloped with big mountain views and a peek at the ocean, sheltered by towering eucalyptus trees. The main living spaces are designed using local Santa Barbara sandstone for the walls. Exposing the stone on the interiors gives the structure weight and integrity. The red tiled roofs and low-slung verandas reflect the local Spanish ranch style and are conducive to the long, rambling massing that runs perpendicular to the steep slope. The bedroom wings at either end were designed with board-and-batten exteriors so they would look like later additions to the home as they step down the hillside. A large west-facing tiled veranda provides plenty of sunshine, and outdoor space for family gatherings with a large wood-burning fireplace.
